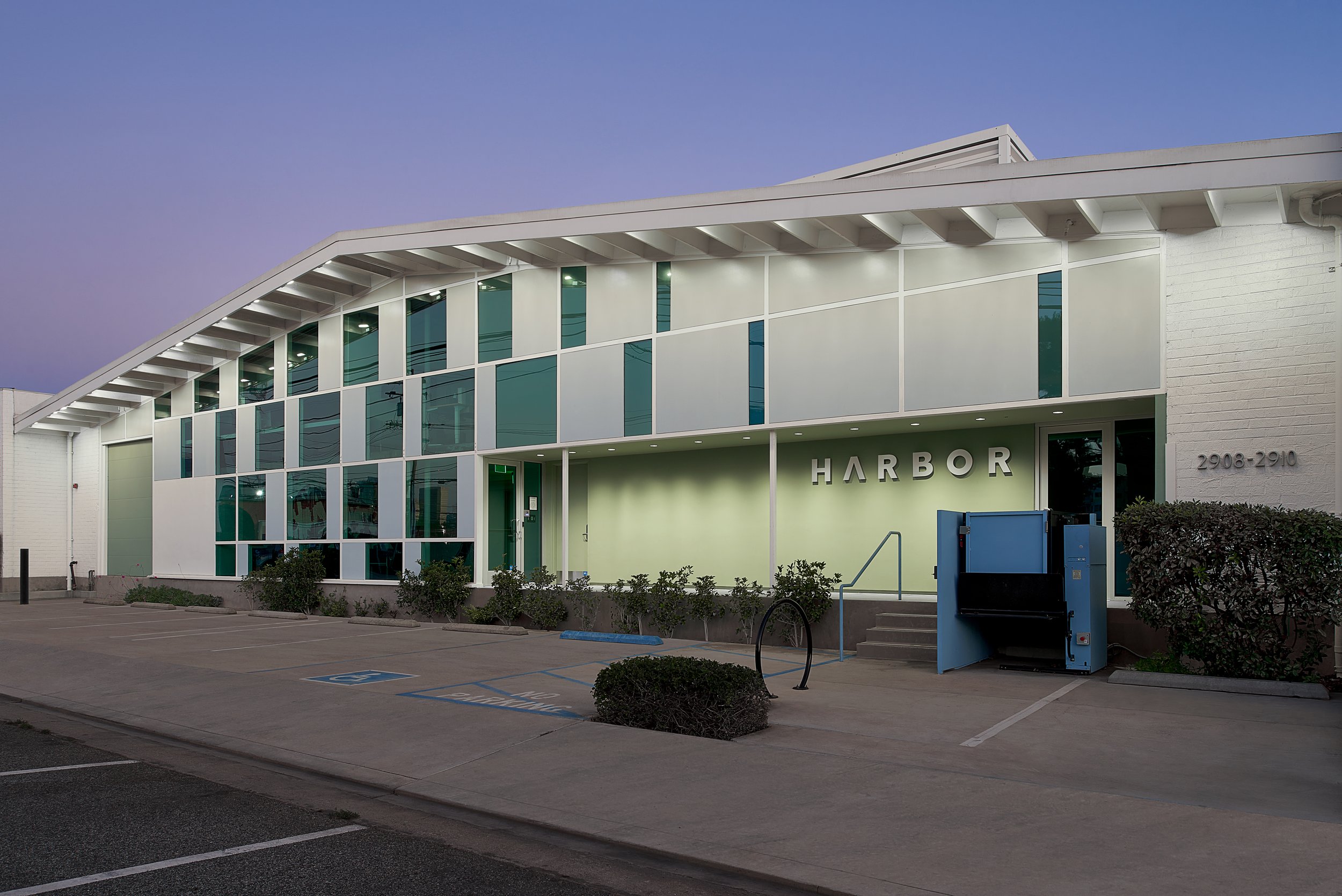santa monica creative office building
adaptive reuse
This project is an adaptive reuse of an existing modernist manufacturing building which changes the use of the building to a creative office.
Over the years, the glass and wood frame facades of the building have been altered many times, with most of the windows covered over in an effort to regulate the inside temperature and control glare.
Photography by Izumi Tanaka & Hugh Kretschmer and blue point architecture
Design Goals
The design concept rehabilitates the building's existing wood window frame system and utilizes it as a starting point, inserting a random pattern of insulated painted solid panels of varying sizes to create a new base layer of complexity and visual interest on the facades. The addition of clear and translucent high performance glazing completes the transformation to the façades in a cost effective way, while addressing the underlying problems of the existing building noted above. On the main façade, an outdoor corridor is cut into the building to provide access for two potential tenants shared bike and utility rooms and provide handicapped access to the parking area below via a platform lift. The outdoor corridor, a garage door and platform lift are painted accent colors highlighting architectural elements, while economically adding another layer of detail to the façade. The interior of the building maintains it’s raw and loft like qualities including full height exposed wood ceilings and polished concrete floors.
Located in Santa Monica’s Bergamot Specific Plan area, the project accommodates a more intense use within the existing building’s footprint, while not necessitating an increase in parking spaces. It does so by offering a variety of transportation alternatives to the car. First, the project is located within walking distance of the new Bergamot Station light rail station. In addition it incorporates an indoor bike storage room, lockers and showers for those who commute by bicycle.




