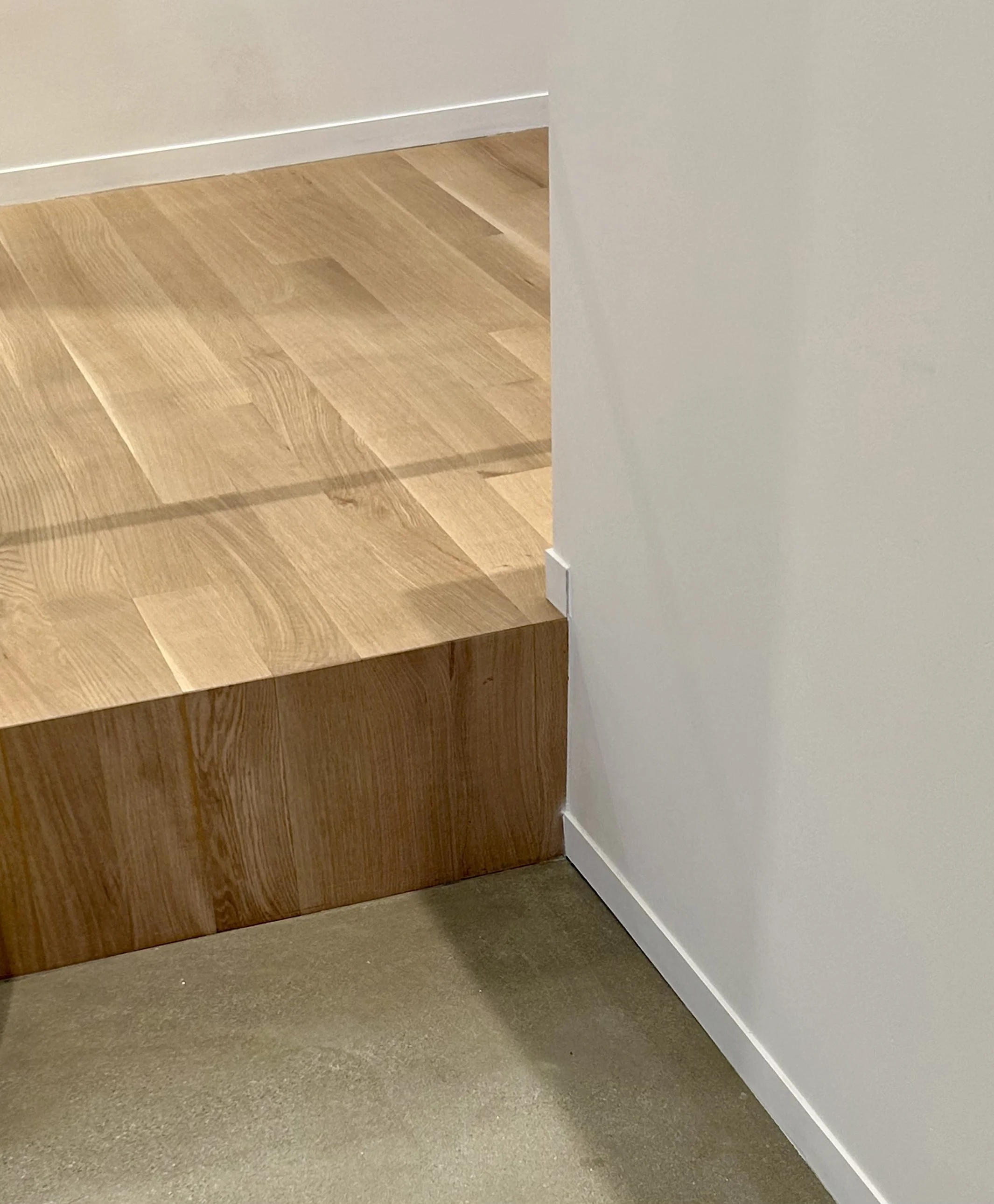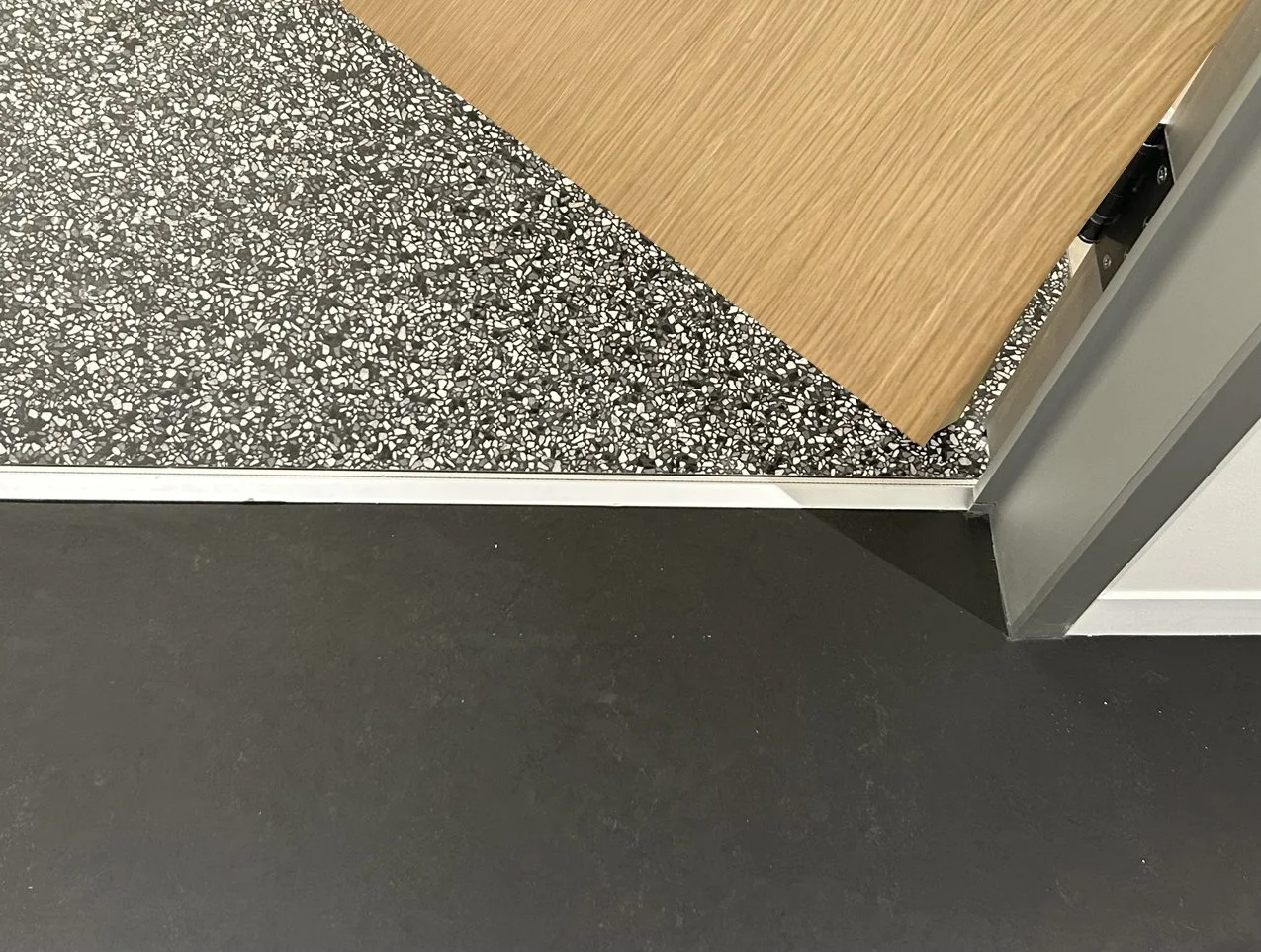bonhams auction house los angeles
renovation
Bonhams is a centuries old international auction house with facilities located around the world. In Los Angeles, their spaces on Sunset Boulevard had not been renovated since the 1980’s. Much had changed since then in the way the world’s auction houses conduct their business. Bonhams existing Los Angeles spaces simply were not functioning in a productive and up to date manner. The street entrance was reconfigured with a pair of 10’ high doors to allow direct access for oversized items and provide a more welcoming entry for visitors.
Photography by Izumi Tanaka and Blue Point Architecture
They needed to change from a design for a single function space that just previewed auction items, to a multifunction space that could serve both as a Preview Gallery, an Event Space and an Auction Room. They desired a space that could be configured in many different ways and one that incorporated state of the art lighting and audio visual for online auctions. A dropped ceiling was removed in order to maximize ceiling height. Acoustical ceiling treatment and suspended audio visual equipment were added to facilitate on line and in person auctions. A new ceiling grid for track lighting allows for the ultimate in flexibility.
A mezzanine balcony was created to easily access new restrooms and a small kitchenette that were carved out of underutilized space on an upper level.
A mostly windowless office area was reconfigured from a maze of small rooms to an open area with a glazed conference room, all sharing a large window. Felt blocks that mimic the scored concrete blocks of the exterior were used to enhance the acoustics of the space.
A palette of neutral colored materials began with the existing concrete floors in the gallery that were cleaned and ground. The rift cut White Oak on the stairs, ramp and mezzanine provide a warm elegant accent. The rest rooms incorporate large format terrazzo tiles creating bright and dynamic spaces.








